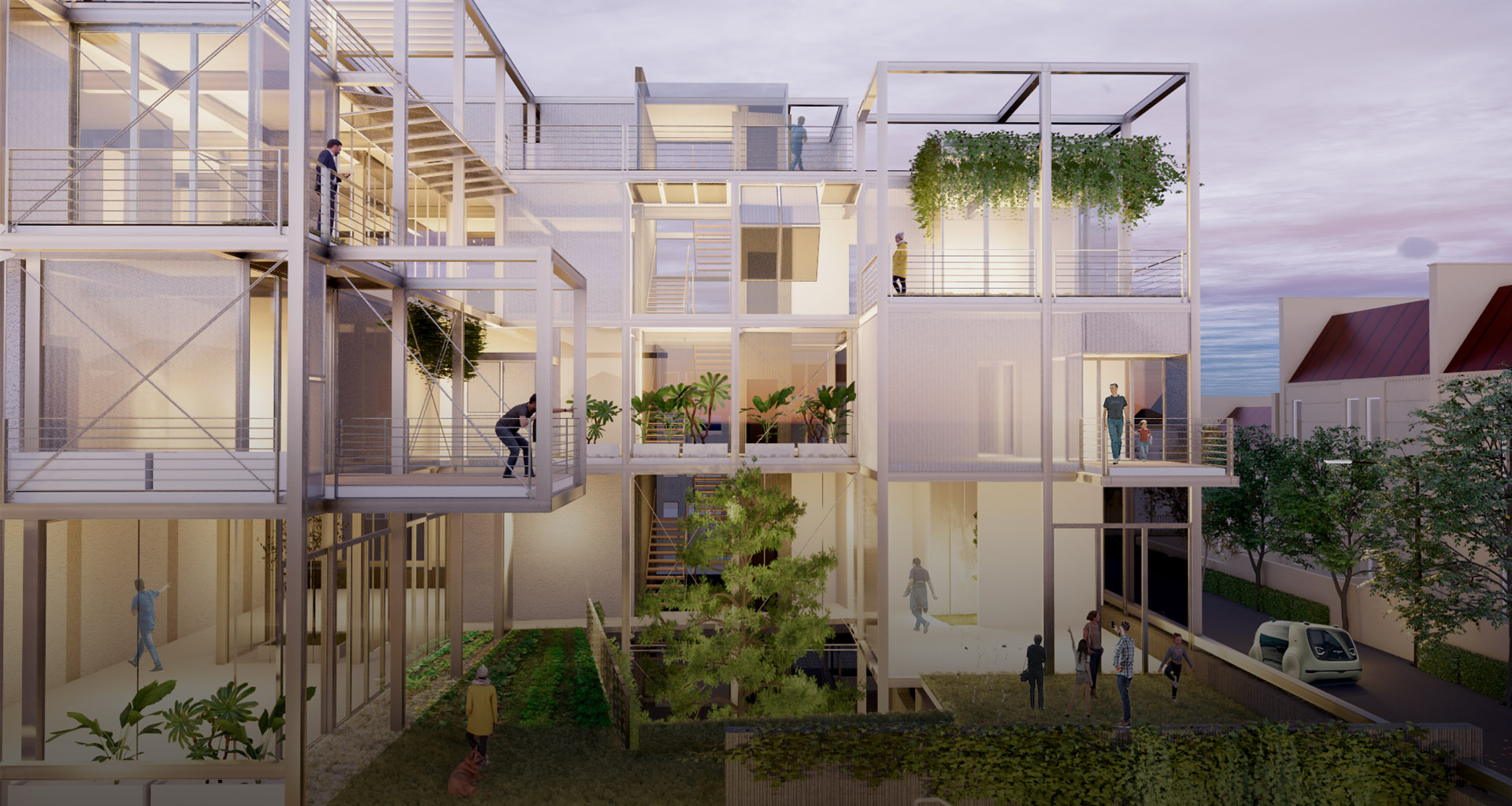
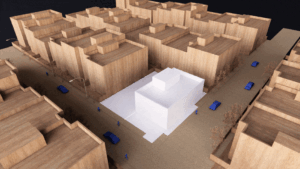
800 SQ FT — ‘THE HOME IS PART OF THE COMMUNITY’
By Akshat Bhatt
These past few months, as we’ve been forced to stay indoors under lockdown, our homes have re-emerged as sanctuaries –– places of safe and socially-distanced work, leisure, and engagement –– and our verandahs, balconies, and terraces are thresholds from which we’ve stayed connected with the outside.
The fundamental way we live, how we interact with our families or move within our homes hasn’t changed much (apart from repurposing rooms for quarantine or creating a dedicated quiet zone for work) and I don’t believe it will. I hope, however, that this pandemic acts as the catalyst of change towards more minimal, sustainable living. Our value systems need an urgent rethink. And this must start with an evaluation of what is essential for sustenance and how our homes connect to the outside world for delivery of these products or public services. What if our homes could be off the grid?
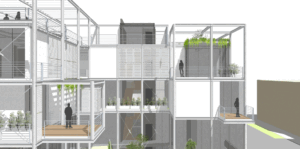
The architecture of the units would be based on modularity and create open-ended frameworks for flexible dwelling systems; open plan studio apartments with collapsible partition walls and roofs and flexible storage systems will allow residents to reconfigure their homes, enclosing and combining spaces or lending them to the greens, as needed. Within the unit, distinct zones would be created based on degree of sterility , from community spaces such as arrival courtyards, foyers, and formal living rooms to host guests, to spaces for the family to engage, to private rooms for ind For the Covid-19 age, I envision low-rise residential developments, three to four storeys tall and navigable by foot. When compared to high-rise apartment buildings with high densities and large numbers of elevator banks and common spaces, this scheme would allow for easier and more efficient isolation and hence, curb the spread of the contagion. Each dwelling unit — around 800 sq ft —or a sector with three to four dwelling units, would have independent administrative control and access points serviced by small, autonomous public travel capsules, which would ply frequently with flexible routes right to the traveller’s destination, limiting physical interaction with others.ividual inhabitants, which could be easily sealed off with movable partitions when needed. Isolation wards could be housed in the basement with direct access to the outdoors via sunken green courtyards for fresh air and light.
Most importantly, these homes would be entirely self-sufficient. They will rely on ground water to meet their potable water needs and generate their own power with solar panels or photovoltaic arrays. Thermal massing will reduce heat gain and light wells will double as wind tunnels and enhance passive cooling; the reduced mechanical cooling requirements could be met with geothermal energy through earth air tunnels and displacement ventilation (conditioned air supply with diffusers near the floor and exhaust from ceiling height level to reduce mixing as opposed to conventional air conditioners that supply air from the side).
Individual pockets of greens and open spaces on multiple levels will not just aid ingress of natural light and fresh air but also house grow-rooms for farming food through techniques such as hydroponics and aeroponics. All dry and wet waste generated will be treated on site with the compost being utilised as feed for farming, while all outgoing waste to the grid will be taxed to incentivise responsible resource consumption.
We can no longer afford to think of homes in isolation, but as part of neighbourhoods and communities that promote safe and healthy living.
Akshat Bhatt is the founder of the Delhi-based multi-disciplinary firm Architecture Discipline
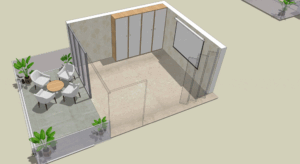
1,800 SQ FT — ‘DEMARCATE SPACE IN TERMS OF FUNCTION AND USAGE’
By Meena Murthy Kakkar
A global crisis usually turns the world upside down but the Covid-19 pandemic has turned our world inside-out. Until early 2020, one visualised schooling, working, exercising, eating and entertaining as outdoor tasks; the home was perceived as a retreat to disconnect oneself from the flurry of activities of the outside world. Today, however, the home must perform a multitude of these very functions, indoors. The pandemic certainly marks a shift in our psychology and behaviour, and it would be interesting to see how society changes as a result of it.
One of the paradigm shifts that we may see altering is our architectural consciousness. As our relationships with our homes change, there will be a greater need to demarcate spaces in terms of functionality and usage. As the home becomes a space for both work and schooling, it will be necessary to create a balance between privacy and company. One can expect common areas to be connected in order to accentuate the feeling of togetherness. At the same time, privacy may need to be emphasized either through physical demarcations such as dancing doors, accordion doors, or bookshelves with planters, acoustic insulation to permit focus-driven activities, and creating activity-specific zones for different individuals (with staggered timings) within a shared space.
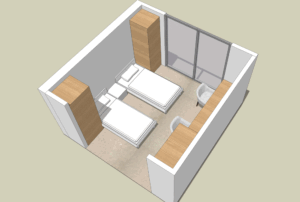
In a 1500 sq ft apartment house, with three bedrooms to accommodate an inter-generational family of four adults and two children, certain features like a large drawing room (to entertain guests), a closed kitchen (to provide privacy and keep the sounds out of the entertainment unit) are common. However, in a post-Covid home, large gatherings are not expected. So the space of the drawing and dining room can be reconfigured to create a tech-enabled home office, with video conferencing and screen projection facilities, as well as the space to accommodate a visitor. The master bedroom can also be reconfigured to create another home office, which is sound-proofed, well-lit, and well ventilated.
For the children, either of these spaces can double as a learning space during school hours; the adults could use the space afterwards in a staggered time approach. An open kitchen can turn into a meeting point for family members, even as the store or utility room at the entrance of the house can be turned into a dedicated zone to allow multiple sanitation functions: cleaning vegetables, sanitising deliveries, cleaning up after returning from the outside. A clear path should be demarcated for the elderly to walk unimpeded in the house.
A similar emphasis will need to be paid to indoor air quality. Natural ventilation and sunlight are keys to a healthy indoor space. A happy space is one that takes into account the physical, emotional and mental well-being of its inhabitant. This period, thus, certainly calls for us to take a serious relook and redesign the physical spaces that we live in.
Meena Murthy Kakkar is an associate professor at the School of Planning an Architecture, New Delhi and the head of design and partner at the firm, Envisage
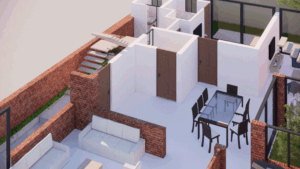
3,000 SQ FT — ‘A RADICALLY DIFFERENT HOME’
By Amit Khanna
Let us sneak a peek inside your post pandemic home.
You enter your home carrying essentials that guarantee you a quarantine time of about a week. Consumed by the fear of contaminating your home, your safe place, you hesitate. You now find yourself in need of a ‘buffer zone’ — a place where you can leave groceries, online deliveries, and sanitise yourself before entering the house. You need enclosures for activities and for that, historical architecture has a solution: the foyer, the hallway or the verandah. Integrating a wet area for cleaning up (powder toilet) and a dry one (with spacious storage for cleaning/ sanitising material; shoes), gives us Zone 1.
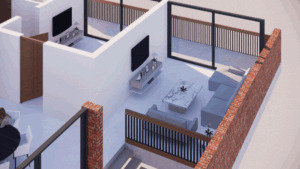
Similarly, domestic help and staff have an independent room even if they visit daily. This gives them privacy and a space to wash up, change and enter the home just as anyone entering the house and interacting with other inbound members, is expected to do.
Social stability and work necessitated that we lived in fluid, multi-generational homes. In a post-Covid world however, this prevents effectively isolating the young and the elderly. However, this can be managed by staggering the time that three generations carry out different types of activities, across the morning and evening; in other words, multiple uses of distinct spaces.
A garden is attached to the kitchen. You rely on homegrown produce for salads, vegetables and even the occasional fruit. Since everyone in the family cooks these days, the kitchen is open and is spectacularly clean. Every surface is anti-microbial and can be wiped down.
The kitchen flows into a dining room and a living room. The open spaces provide much needed human interaction for the family — leisure for grandparents, a playroom for the children and the dining table can be converted into a work zone for everyone. All bedrooms have attached bathrooms, including the guest — this allows any one room to be a possible isolation area. This is Zone 2.
Now we enter the zone of the “call”. Someone in the house is always on a call and it’s often video. You need a productive environment, a quiet space. Unaccommodating of the mid-day naps and the running children or those sunning themselves on the balcony, the call must be taken. Here we find that WiFi has rightly earned its place at the bottom of Maslow’s hierarchy. The call requires the strongest WiFi available, and the bandwidth is being split amongst the kids taking online classes and several instances of Prime, Netflix and Youtube.
For those of us lucky enough to have not seen the inside of a hospital this year, this is the most enduring image of the pandemic: Grown adults running out of, or into rooms, desperate for the minimal background noise necessary to have a conversation on the phone. Your post pandemic home will be designed around the need for robust Wi-Fi. The open plan, a legacy of modern 20th century design, will be replaced by more enclosed spaces with more focus on spaces designed around specific activities.
Your post pandemic home will be radically different. For the foreseeable future, it has to double up as the office, the school, the mall, the gym and the park. It’s these changes that will allow us to remain productive and safe within our homes.
The experience of lockdown will, no doubt, have a lasting effect on us all. Many will be rethinking the kind of life they want to live post-pandemic, along with the role their homes could play in this.
Amit Khanna is an architect, urbanist and educator and his special focus is on the transformation of cities. He is the founder of the architecture firm AKDA