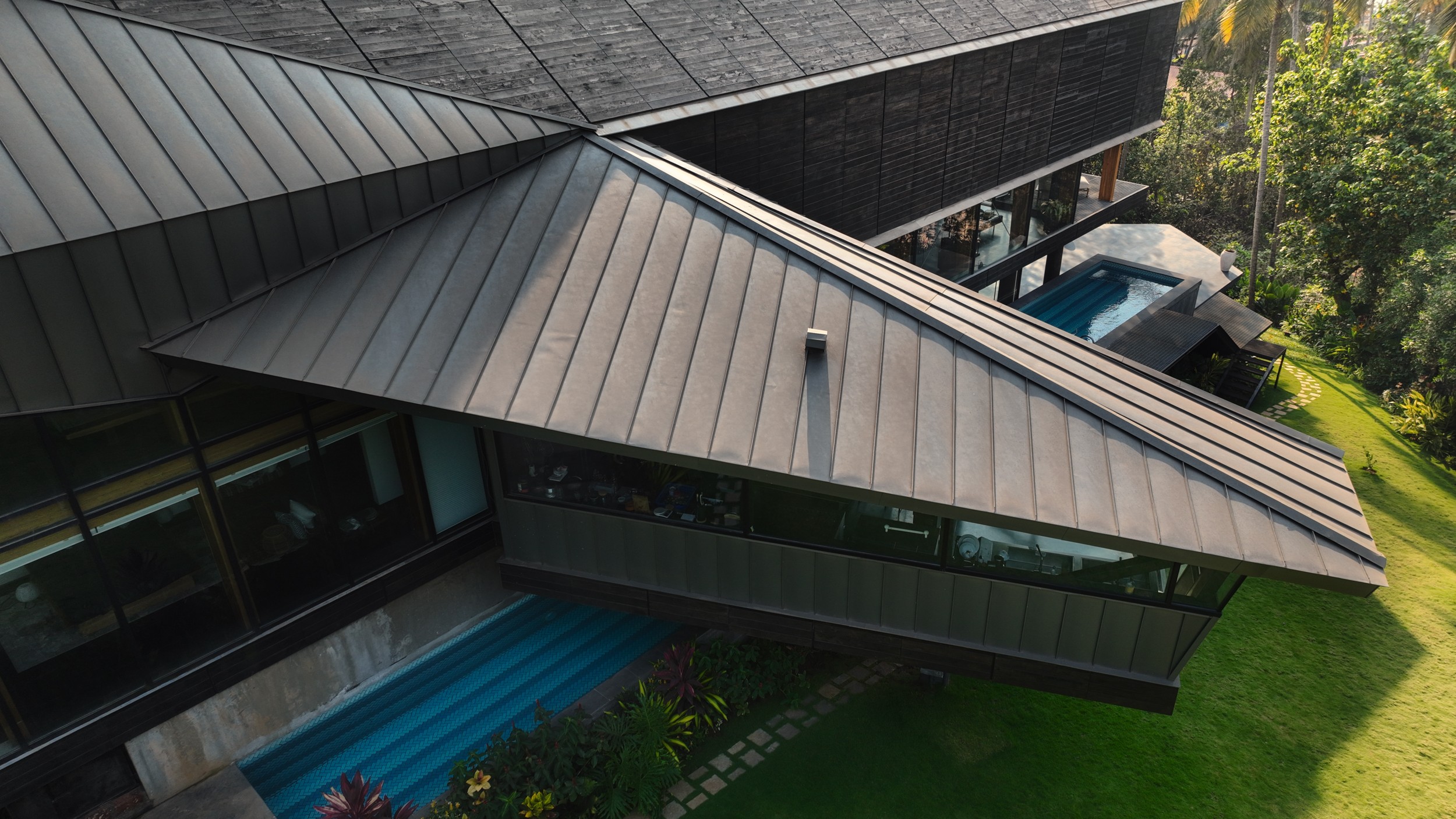
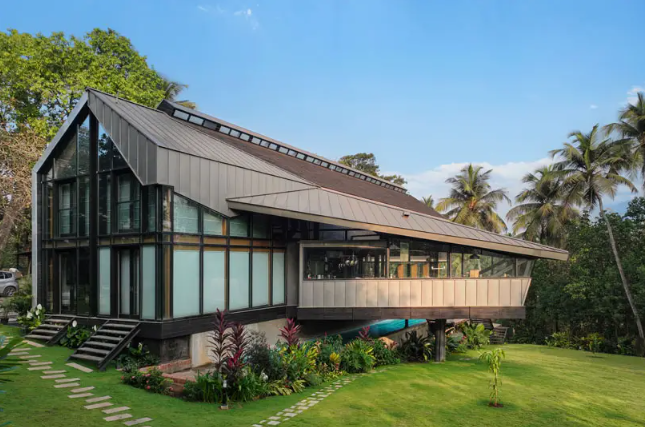
Timber Residence in Vagator by Architecture Discipline showcases a sustainable, minimal structure that harmonizes with its steep, verdant site. Elevated on stilts to preserve the natural terrain, the linear, pitched-roof form responds to Goa’s monsoons and the client’s lifestyle. Using prefabricated mass timber, the house blends modern construction with ecological sensitivity, while its open layout fosters a strong connection to nature.
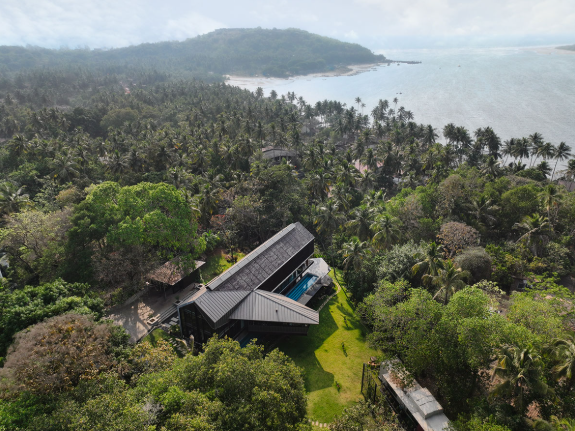
Framed in mass timber, a first in India, this house for a young techpreneur is wrapped in charred wood panels to blend into its forested surroundings.
For over 100 years, mainstream construction has relied on concrete as the material of choice, owing to its strength, durability, and cost-effectiveness. However, the negative impacts of the carbon emissions resulting from its production can no longer be outrun — it is time for a revolution.
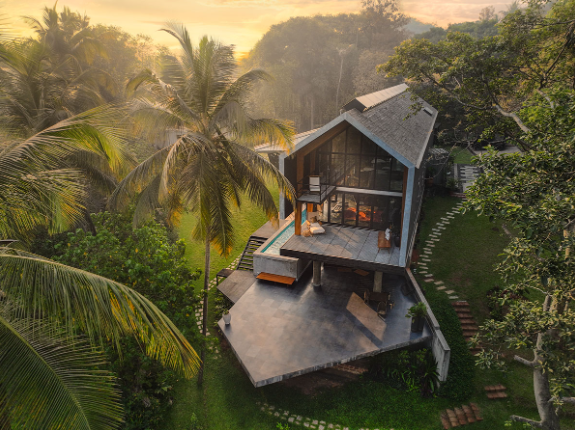
New projects, especially residences, can play host to small-scale experiments with new materials and building technologies that optimise construction and carbon emissions. This sea-facing residence in the tranquil Goan village of Vagator is one such experiment; the result is a focused and ordered home that pioneers the use of mass timber in India.
Designed for Sahil Barua, the co-founder of India’s largest e-commerce logistics company, the project was based on a brief that specified only a set of functional requirements. This granted the architects creative freedom to interpret and design a home perfectly suited to his lifestyle. Having spent his childhood in the Louis Kahn-designed IIM campus in Ahmedabad, the client had an intrinsic appreciation for the authentic expression of materials. The design team was able to leverage this sensibility as an opportunity to explore unconventional and sustainable materials.
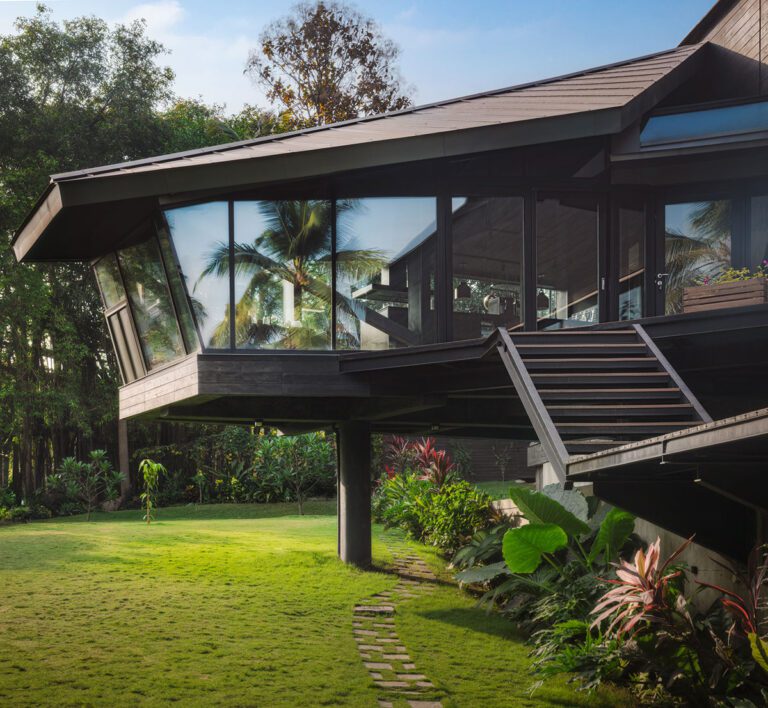
The house sits at the highest point of a verdant, steeply sloped site and is oriented towards the Chapora River on the north, with views of the Arabian Sea in the northwest direction. “The way a building touches the ground is important, as this is the level at which the user first establishes contact with the building,” says principal architect Akshat Bhatt. To preserve the site’s existing slope and vegetation, the home is perched on a minimally invasive foundation of stilts and concrete retaining walls. The raised ground floor not only minimises cut and fill on the site but also protects the home from moisture and capillary action that could damage it over time.