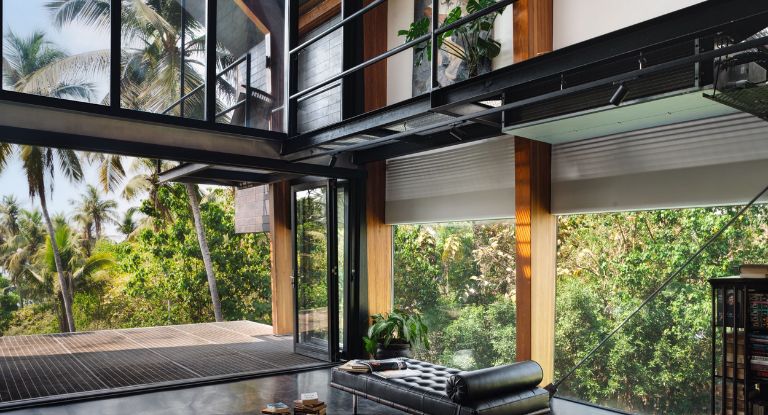
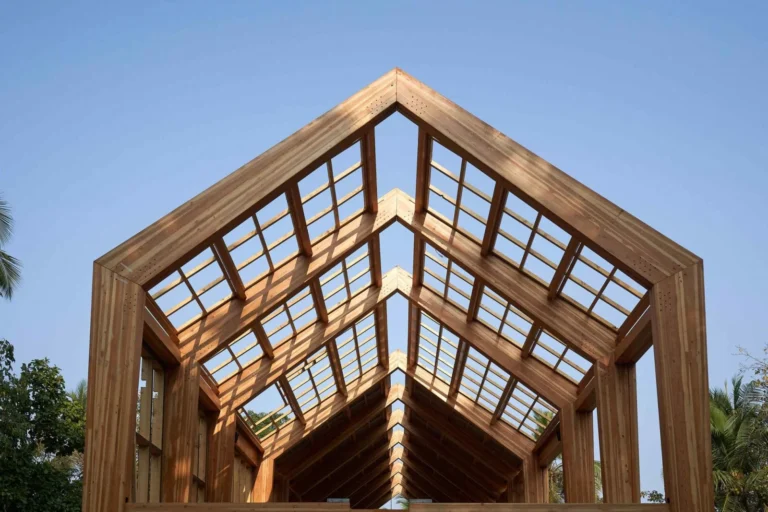
The principal architect was given carte blanche in designing Barua’s home, and he delivered not only a tranquil sanctuary where the client can retreat and recharge his creative energies, but also a significant milestone in the country’s sustainable residential design.
Perched on the highest point of a steep, verdant slope, overlooking the Chapora River to the north and the Arabian Sea to the northwest, the expansive residence sprawls across 8,650 sq ft amidst Goa’s tropical landscape, blurring its boundaries with the surrounding nature.
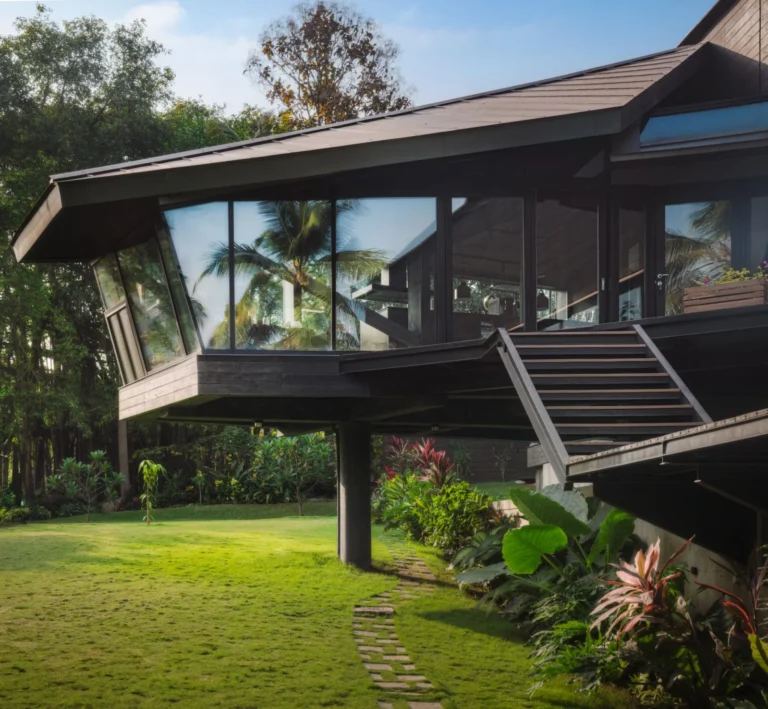
Challenging over a century of concrete-dominated construction in India, it is India’s first mass timber residence with a superstructure that comprises 11 glued laminated timber (glulam) portal frames defining the central volume. Known for their structural integrity, these glulam frames are a sustainable alternative that helps reduce the carbon footprint of construction, with comparable strength to conventional steel frames.
Arranged in a single, linear block with a pitched roof tailored to handle Goa’s heavy monsoons, the entire mass timber structural system was prefabricated in New Delhi and assembled on-site in Goa, minimising waste and enabling swift assembly with minimal site damage.
The façade consists of charred wood-panelled cladding using the traditional Japanese yakisugi technique. Also known as shou sugi ban, the age-old wood preservation method of surface charring, which involves controlled burning, produces wood panels with enhanced durability and resistance to heat and moisture–ideal for Goa’s tropical climate.
The charred layer also provides a unique aesthetic–in this case, a striking charcoal grey feature–that sets the property apart from its surroundings while maintaining visual harmony with the landscape.
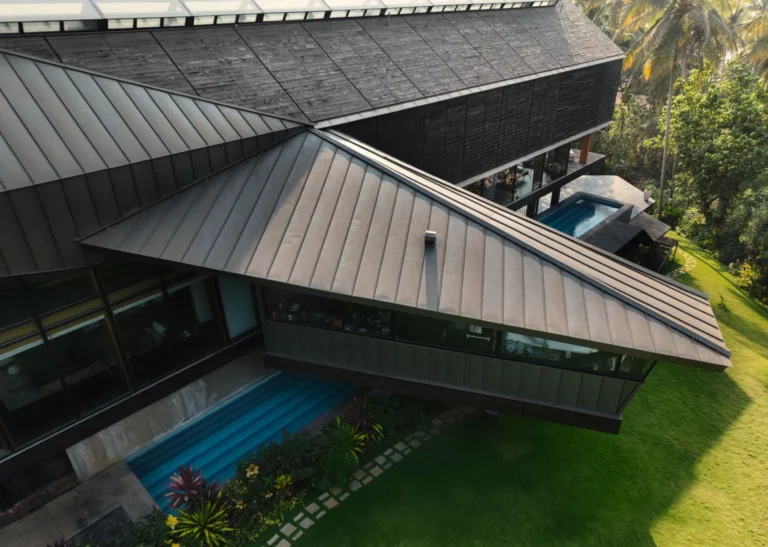
Additionally, the home is elevated on a minimally invasive foundation of stilts and concrete retaining walls to not only preserve the site’s existing slope and vegetation but also protect the structure from moisture and capillary action over time.
Meanwhile, the interior spaces are crafted to allow the mass timber structure to take centre stage, expressing its raw, authentic form—a clutter-free retreat that promotes clear thinking while allowing the natural materials and context to shine.
The heart of the avant-garde home is a spacious, double-height living area that abuts large glazed openings and retractable window shutters, alongside a skylight running along the ridge of the roof, flooding the space with natural light while allowing for the release of hot air buildup.
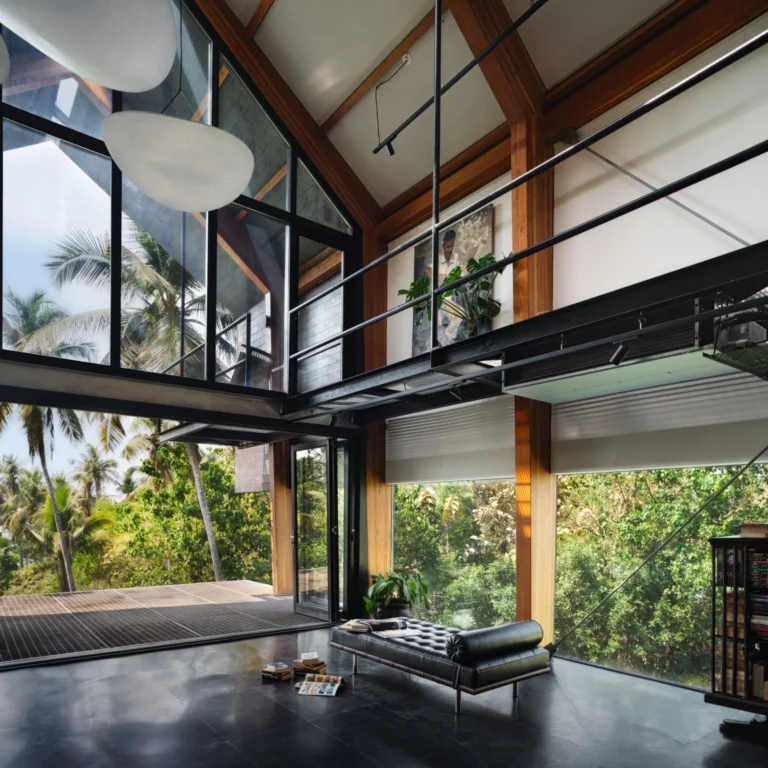
Drawing from Barua’s minimalist lifestyle, the furniture selection balances simplicity with elegance across the open-plan layout with black granite flooring.
A 15-foot-long live-edge dining table crafted from a single timber panel anchors the space, whereas modern pieces upholstered in leather—including an Eames chair and a Mies-inspired daybed—create an elegant contrast with the rustic environment.