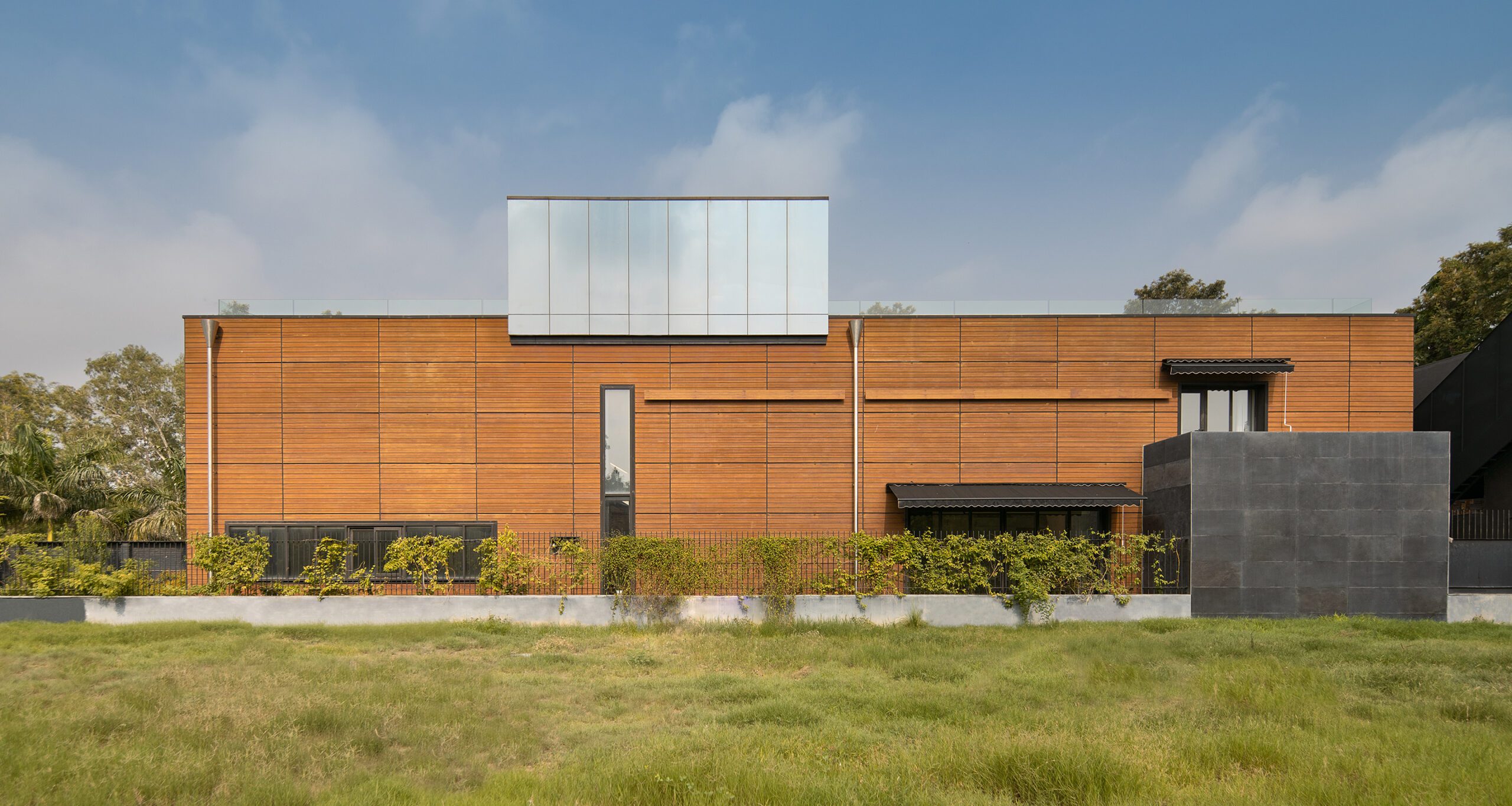
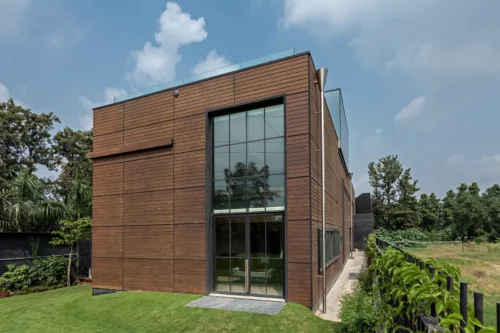
Stark, clean and cosy
Located in the residential Palm Avenue neighbourhood of New Delhi’s Vasant Kunj on a narrow plot of land just like Villa Le Lac, Yadav’s project was commissioned to Akshat Bhatt, principal architect at Architecture Discipline. The plans, which took three years to execute, were drawn up to work precisely with the space in hand. What you have ultimately is a stark, linear, clean and minimalist rectangular box that fits perfectly within the rectangular 10,500sqft plot. “We were a growing family looking to move out of our apartment into a home of our own. In some ways, we were looking to live in a place that was a better version of the homes of our childhood,” shares Yadav.
The luxurious, no-boundaries home opens to a space that is aesthetic yet intimate
When Yadav and Bhatt first shared their primary briefing, the main note was to design a home for a growing multigenerational family (five members across three generations). Rather than a formal brief, they had a discussion over the values that the house should embody. “We were very clear about the fact that this was not to be just a house but a home that would be aesthetic and intimate, nurturing the bonds and connections between family members and guests coming in,” says Yadav. “We did not want our home to be an untouchable ivory box filled with opulent material and fragile keepsakes. We wanted it to be a space that could be touched and changed over time, creating moments of discussion and memories.”
Bhatt consciously left them with deliberately blank walls, which are being filled slowly by the family over the years. “As we grew into this house over the past three years, we increasingly love how the spaces flow into each other without any hard boundaries. It maintains a certain level of privacy while also allowing us to see and interact with each other,” says Yadav, who wished to create a luxurious and ultra-modern home with minimal distinction between private and public spaces. “The house is basically programmed to allow for flexible partitions and systems, which can be moulded to increase or decrease space as needed in the future,” explains Bhatt.
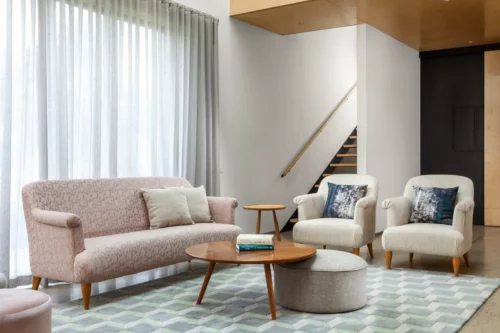
An open plan with cleverly carved personal spaces
The point was for these disparate private and public spaces to overlap as and when needed, yet allow its residents to live together with their personal tastes and preferences intact. This was achieved by carving out varying volumes within the simple rectangular timber grid form of this 6,000sqft home and designing an open-floor vibe that enables connections and visual sightlines across all levels, both within the house and externally.
Add to this, a breathtaking use of natural light via large, pitched roof skylights, the six-metre-tall contemporary styled glass facade and Le Corbusier-inspired ribbon-like windows. “Of course, the ideal plan form for this vision would have been a centralised layout with a courtyard, but that was difficult to achieve because of the site’s linear nature,” explains Bhatt, who worked on the structure with structural consultant VP Aggarwal from Isha Consultants Pvt Ltd. “In the end, we adopted a fluid and linear plan, with the kitchen placed at the far end of the site, closer to the informal living areas than the formal living room.”
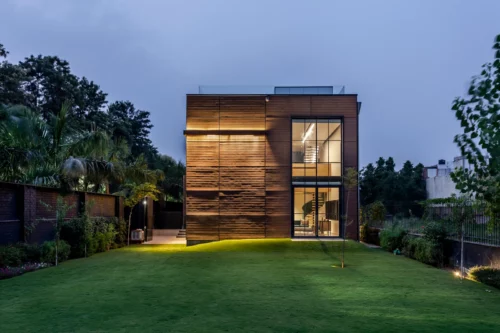

The lawn and the home combine seamlessly
Stories from Yadav’s childhood made their way into the landscape, resulting in several trees and outdoor spaces with views of the lawn. “We grew up carefree and unfettered. We climbed trees, fell and broke our legs, so we didn’t want to create a hyper-protected environment, especially for the children. We wanted them to climb trees, maybe trip a little, and engage with nature the way we did as kids,” says Yadav.
The Yadav family loves the design gestures which encourage them to engage with each other and with the house’s landscape. “For instance, the vehicle entry and car porch have been relegated to the rear end of the house and are tucked out of view, opening up the landscaped lawn as a pedestrianised realm that can be safely accessed by children,” says Bhatt.
The primary entrance is not through a shaded porch as most modern homes would have, but through a street-side pedestrian entry, so that one has to open an umbrella or cover their head if it’s raining or hot outside: simple and old-school, in a sense. It also gives everyone a moment to appreciate the exterior facade and the landscape. The secondary access passes through the smart Ernestomeda kitchen, encouraging the family to interact with staff and engage in the bustle of meals being prepared.
The largely minimal landscape, designed by landscaping consultant Infringe Design, is well-ordered but not manicured or rigidly structured. The simple and lush green lawn is the pièce de résistance; so that there is no other hero but the house. “The lawn merges fluidly into the ground floor through a raised berm, creating a seamless connection between the inside and outside,” explains Bhatt.
A lone olive tree becomes the focal point of the landscape, planted directly in front of the house’s glass facade. Poplar trees on the southern and western sides bring in summer shade. Towards the west edge are a row of palm trees (which lend the place its name), interspersed with ficuses. The eastern wall, which is a metal picket fence, is planted with creepers and bright bougainvillea. A variety of herbs and spice plants are planted around the lawn’s periphery, yielding a tidy bounty of lemongrass and black basil for the kitchen.
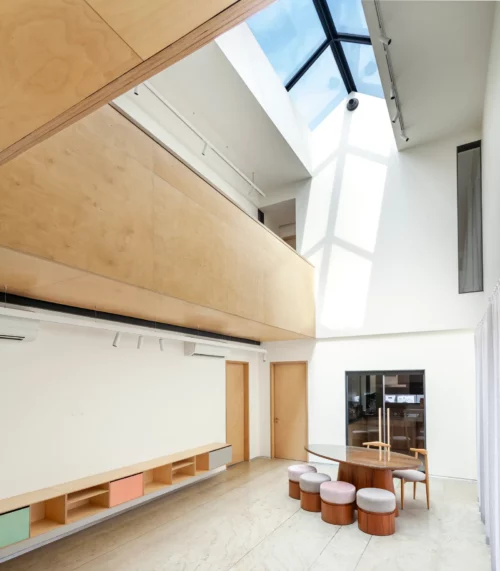

Visual connections are possible across almost all the indoor and outdoor spaces
The front lawn, which is at a perfect vantage from the formal dining room, has customised seating and a children’s play area cleverly set against the black exterior wall, thus highlighting the green. “The lawn turns into a celebratory space during summer. We bring out our trampolines and inflatable swimming pools,” says Yadav.
The southern lawn is in clear view through the towering glass facade while the mezzanine looks out onto the formal and informal living areas. “The amount of direct and diffused daylight entering the house is phenomenal. And the glass mumty and skylight are also lovely additions that transform the house into a spectacle at night,” says Yadav.
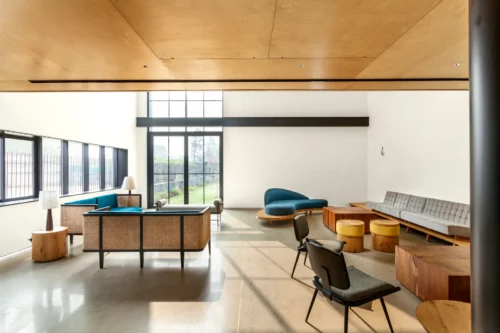

The home is dramatic, with an extensive use of glass and high ceilings
As you walk through the doorway, the deliberately low ceiling elevates suddenly from seven to twenty-two feet, providing for a dramatic entry. The formal living room is characterised by white planes that intersect with wooden finishes of varying grains and tones. The floor is composed of hard quartz from Gwalior with brass inlays (this material has been used through most of the house). Intermittent use of aquamarine shades for furniture, textile and finishes reenergise the space and add a pop to the otherwise modest colour scheme which knowingly contrasts with the dark timber cladding. The timber, interestingly, was a clever choice by Bhatt and Yadav—it’s neutral to heat, ages gracefully with time and can easily be removed and reinstalled (thereby reducing maintenance costs and material wastage).
This formal area blends into the family recreation space which is double-height, capped by a pitched roof (another great play with space), with multiple skylights running the length of the apex. The apex skylight is covered during the summer months. The rooftop also has a small plunge pool.
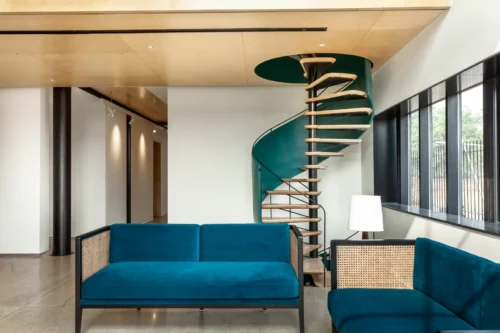

Blue stairs, a parquet floor and tons of natural light add to the charm
The formal living room connects to the formal dining room through a refreshing bright blue spiral staircase with metal wrapping. “We were inspired by Pierre Chareau’s modernist and dynamic sense of design,” says Bhatt. The blue stairs connect to the dining space on the mezzanine and the home theatre in the basement.
The formal dining room houses a large 40-seater table with a striking minibar and parquet flooring crafted in three tones of wood. “The little quirky additions to the house are our favourite parts—be it the bright blue spiral staircase or the fact that each door has a different type of door handle from Knud Holscher,” says Yadav. Throughout the home, Bhatt has used furniture from Ahuja Furnishers, fabrics from Mehler, drapes from Tulips, bathroom fittings from Roca and Gessi, and wardrobes from Hafele Rauf Interiors.
Right under the formal living room is the basement with a home theatre, giant cellar and storage space. It has been acoustically treated for loud parties and smartly disconnected from the rest of the house (and with elevator access).
The five bedrooms of the house have been carefully planned to suit each family member’s requirements. The formal living area leads to the children’s bedroom, the master bedroom, and a bedroom for Yadav’s mother on the ground floor. The upper floor has two guest bedrooms, each with a private terrace. “Each of the rooms draw inspiration from the users’ interests while keeping the whites and wooden palette intact,” says Bhatt. So while the children’s bedroom is bright in red and the hard quartz floor is overlaid with a vibrant geometric patterned Flotex carpet (designed to be removed once they grow older), the adult bedrooms have a classic monotone/pastel scheme and feature oversized beds on giant platforms, like the traditional Indian palang.
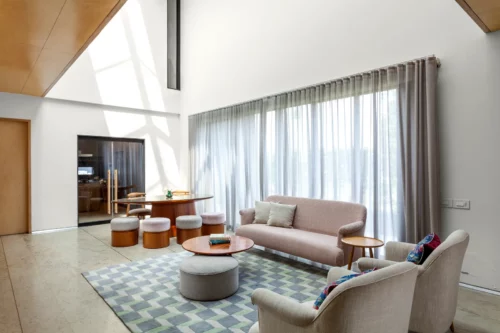

The skylight, glass facade and extended windows are the real winners
Very little artificial lighting is required in this house during the day. “The house’s minimal night lights are inspired by Indian houses in the ’80s, which used to have a lone external lamp for the entire site,” says Bhatt. “A single strip of facade lighting, hidden beneath a cove, is what lights up the external timber facade and the pedestrian entrance.” For the light scape of this home, Bhatt has worked with Linus Lopez from the firm Lirio Lopez Electrical + Lighting Design Consultants.
Inside the house, recessed downlights and track lights, mostly from Eutrac and B-Lit, are used for lighting spaces with an unobtrusive and ambient glow. “The track lights create an axis of movement and linearity. They can also be angled to highlight pieces of art or objects of attraction on the walls,” explains Bhatt. Natural light actually, with its diffusion, patterns and shadows, is the real design element of this home. Everything else fell into place later.
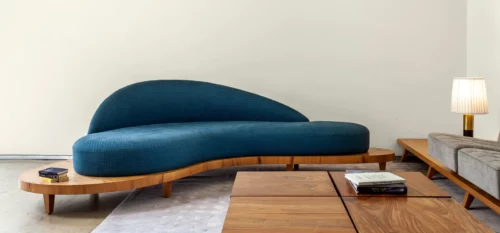

A cosy corner in the formal living room – Jeetin Sharma
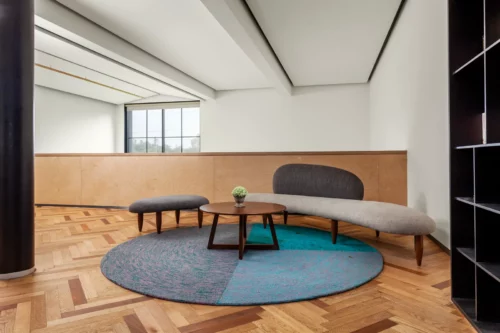


The mezzanine features wooden flooring and plush seating – Jeetin Sharma
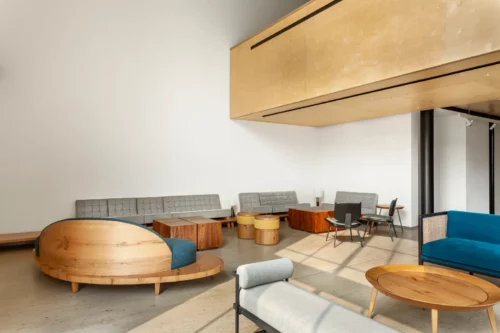

Natural light casts dramatic shadows in most rooms – Jeetin Sharma
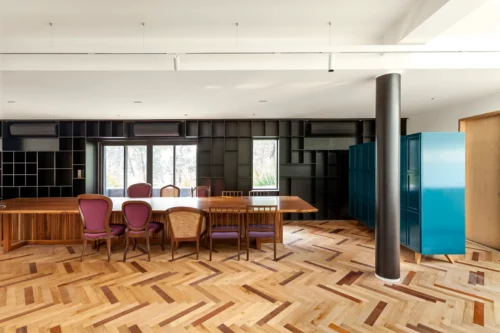

The formal dining room houses a large 40-seater table – Jeetin Sharma
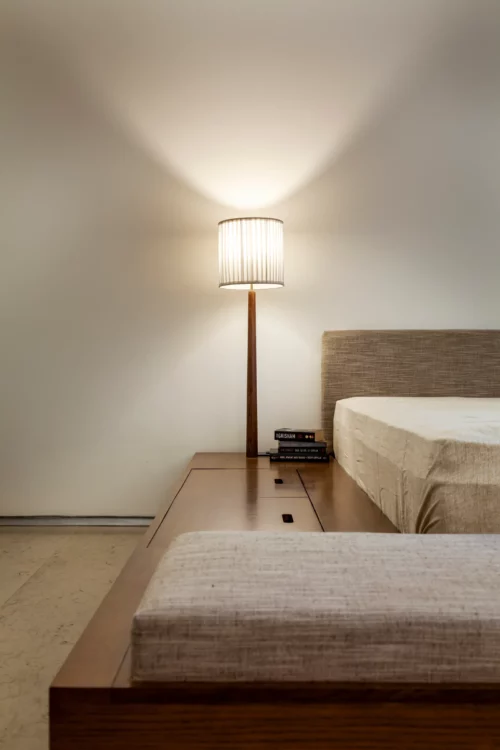

The master bedroom features an ambient bedside lamp – Jeetin Sharma
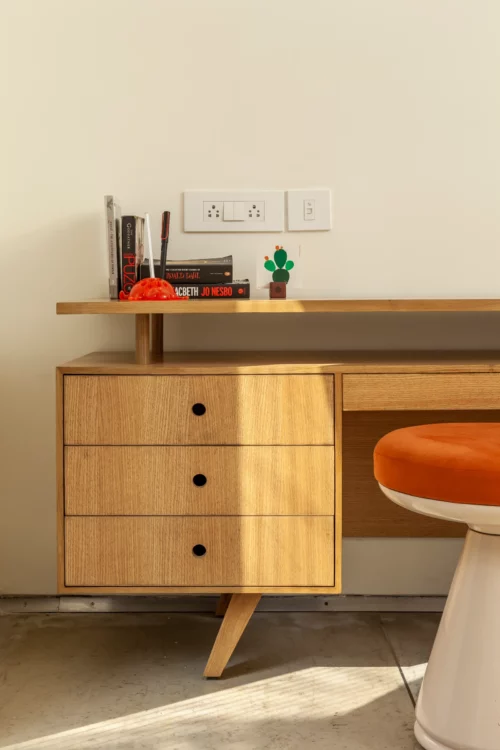

A wooden side-table in the master bedroom – Jeetin Sharma



The informal living room features decor in muted hues – Jeetin Sharma
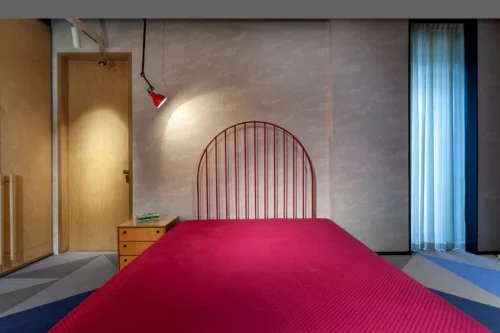

Track lights are used in the children’s room for an ambient glow – Jeetin Sharma
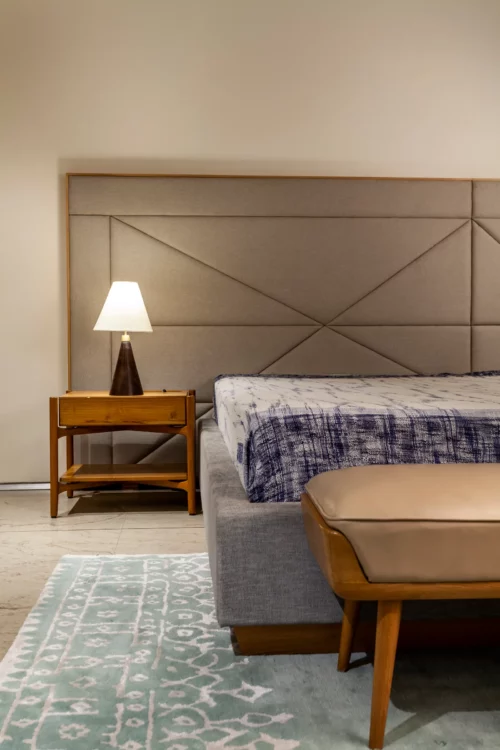

Bedside lamps caste a warm glow in every bedroom – Jeetin Sharma
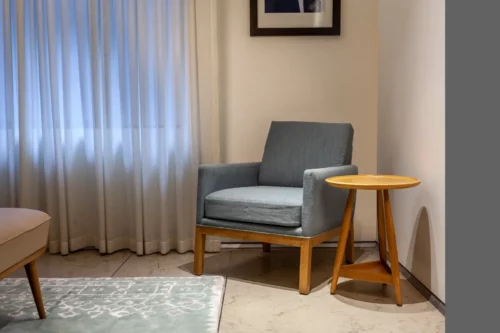

A cosy nook in the mother’s bedroom – Jeetin Sharma



The mezzanine extends into a dining space – Jeetin Sharma
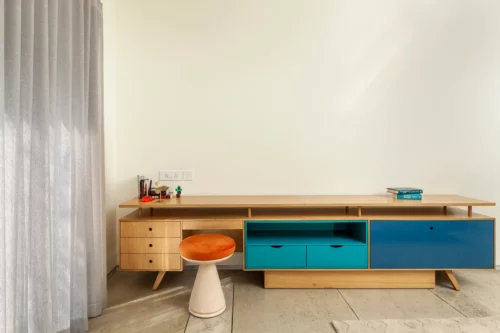

Aquamarine shades were chosen for furniture, textile and finishes – Jeetin Sharma
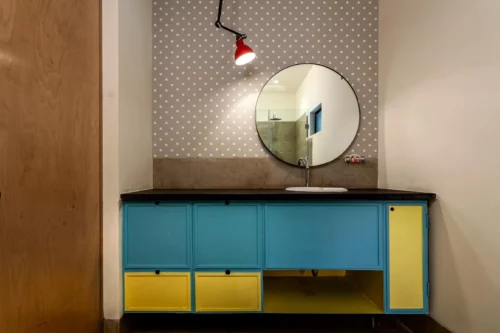

A grey wallpaper with polka dots in featured in the children’s bathroom – Jeetin Sharma
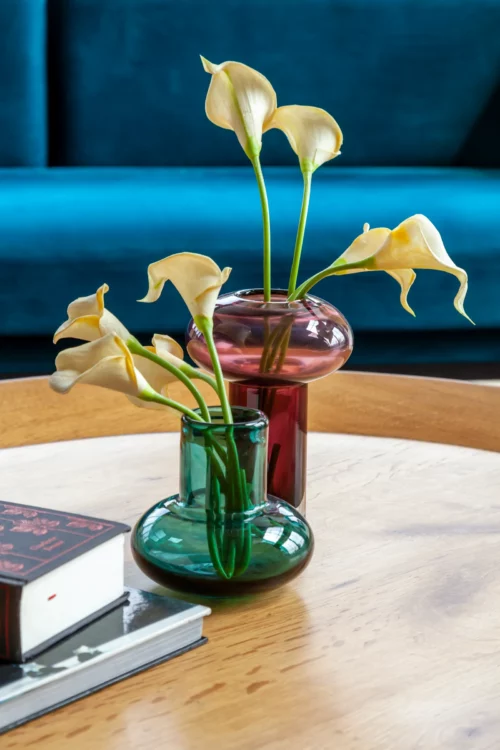

The coffee table setting in the formal living room – Jeetin Sharma