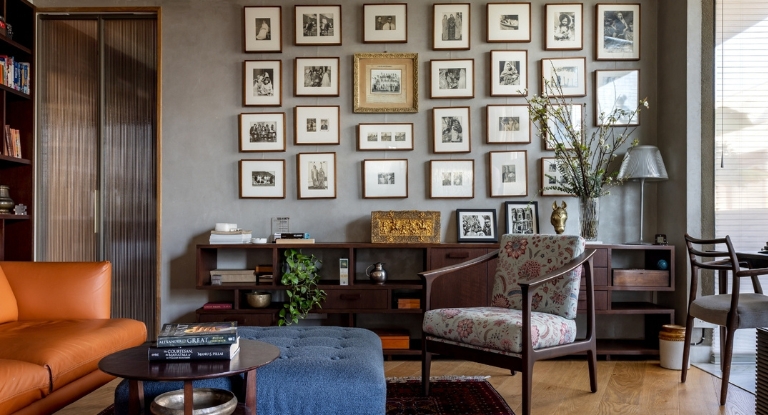
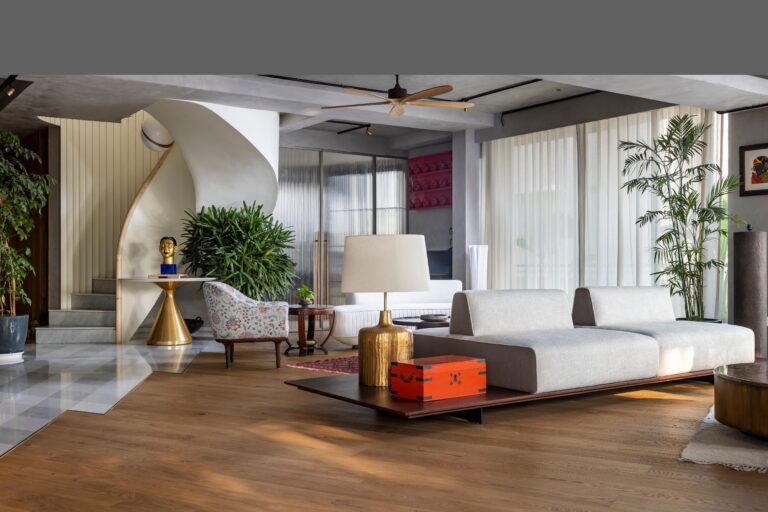
Breathing life with nature, this New Delhi home lines itself with trees and solitude. Designed by principal architect Akshat Bhatt and his team at Architecture Discipline, this 5,900sqft penthouse means to tell the story of the client who wanted an artful space which also reflected the simplicity of a place that feels lived in. “It had to be a home that could expand for gatherings, but also retreat into calm,” shares Akshat.
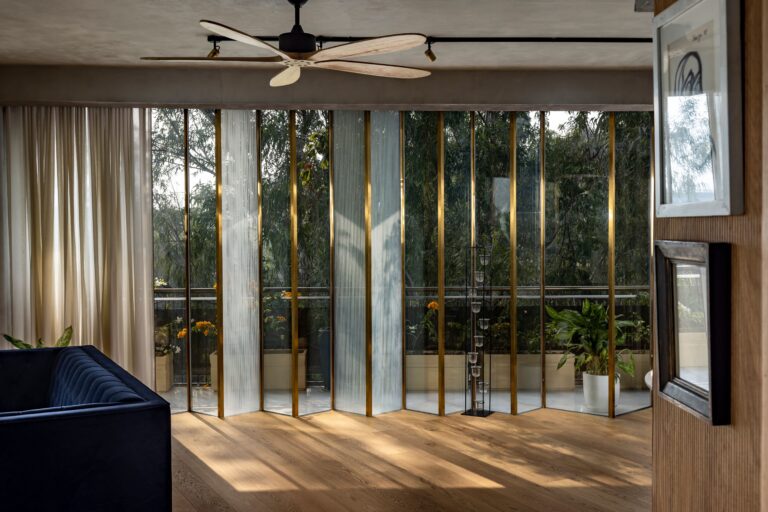
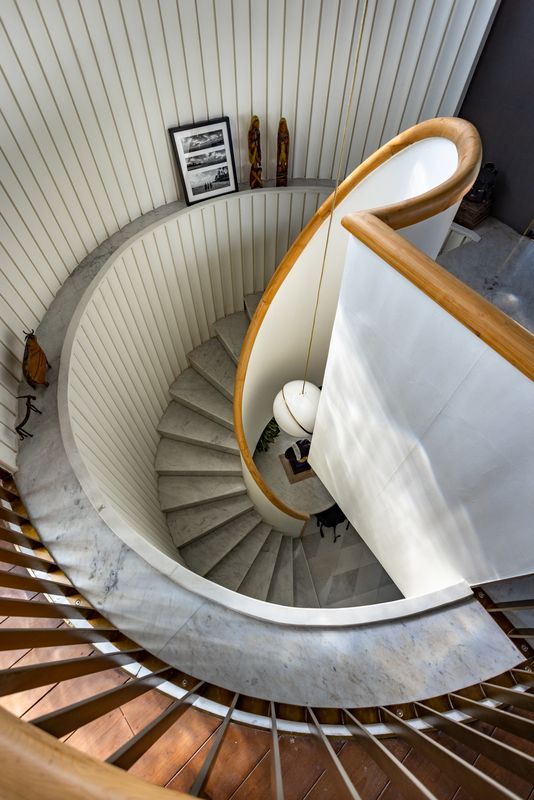
Spanning across two floors, the home follows a linear motion. A spiral staircase rises at the core of the house. To make it glimmer with shine, a Crescent Pendant light by Lee Broom glows right over the ‘Head’ sculpture by G.Ravinder Reddy. Monochrome tone is a constant here, reflective in the walls, while the floors are wooden. The living and dining areas connect with each other in a flow. A brass lamp anchors the sofa nook, and a fluid marble dining table sits under Jasper Morrison’s Smithfield pendant, its curves softening the geometry of the fluted timber wall behind.
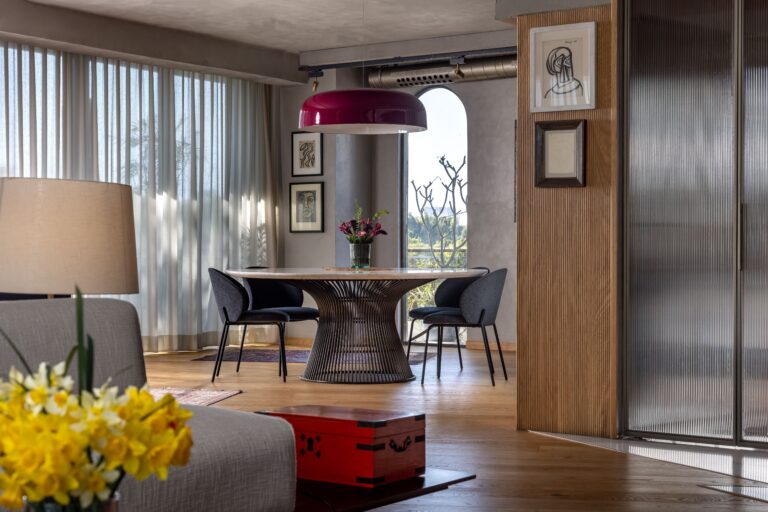
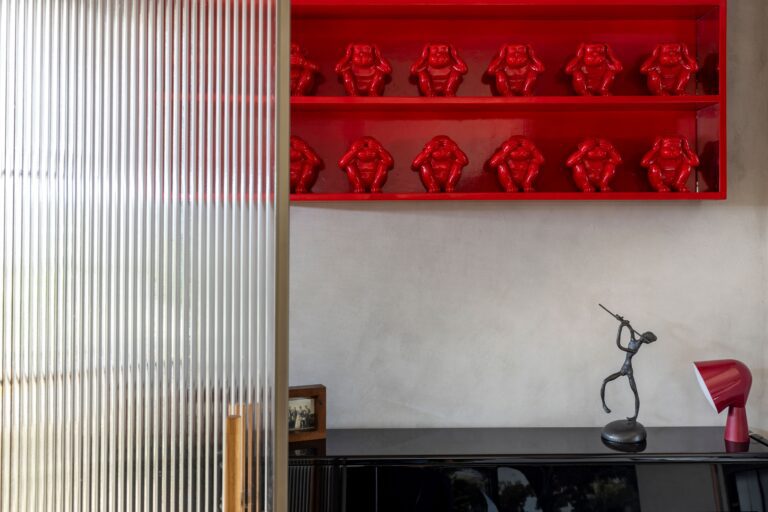
Alongside the piano, there is a red scuplture of monkeys, inspired by the infamous Gandhi’s “three wise monkeys”. This adds a pinch of contrast to imitate colours of life. The corner is occupied by the study, framed by a serene view of swinging trees and oak floors. This part of the house evokes a silent reflection of oneself through the art of reading.
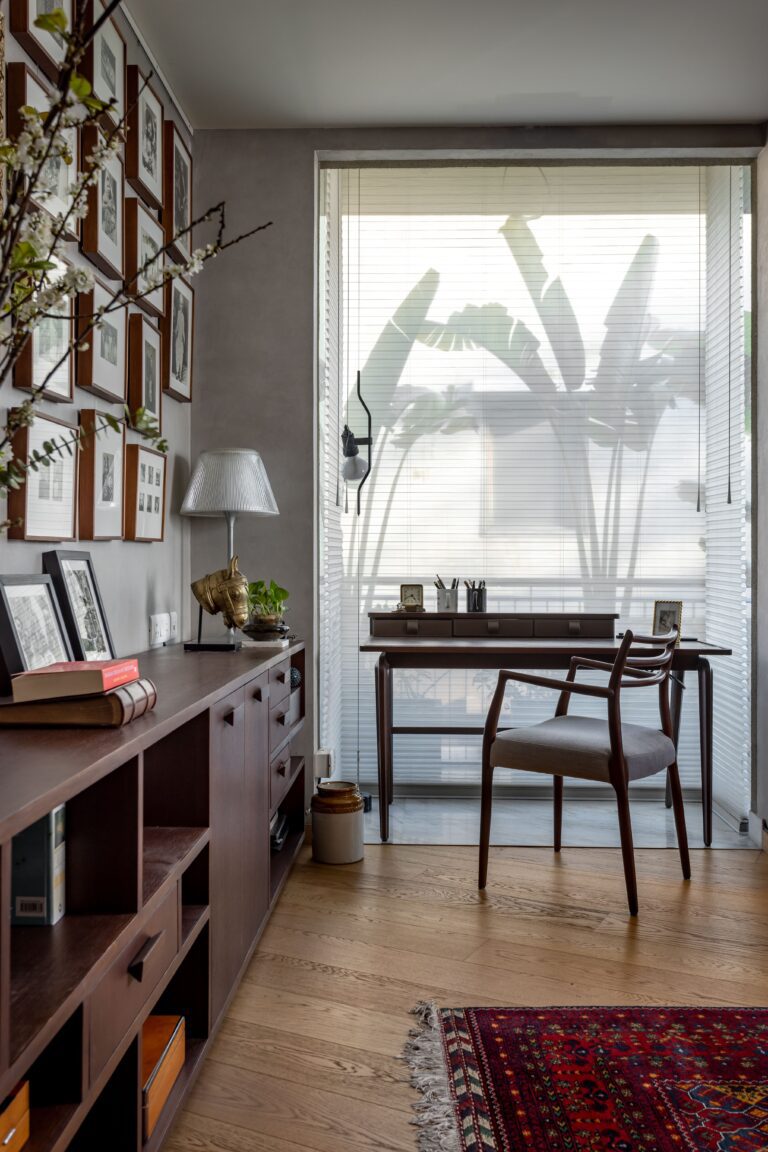
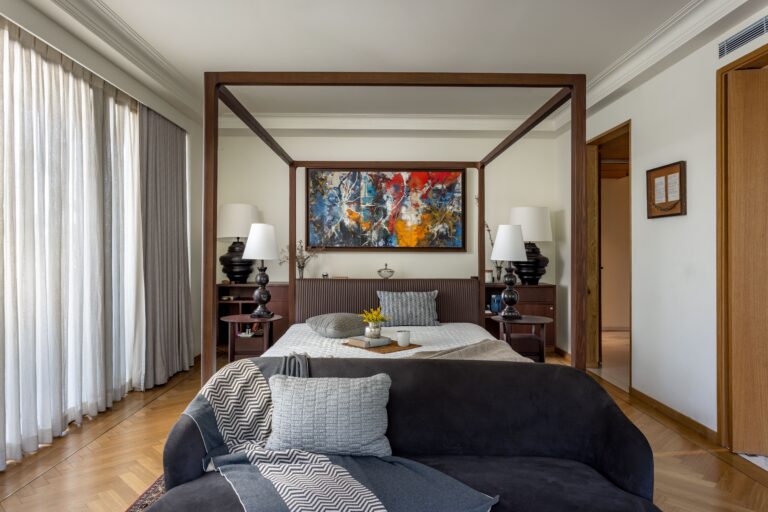
The private quarters take the owner to his Bengali roots; it is composed of white walls and chevron wooden floors. The master bedroom opens onto a Banyan tree, reflecting the owner’s affinity for nature. The flooring here is art in itself, a mosaic of Carrara, Swiss White, and Thassos marble laid in an argyle weave, cool underfoot yet warm in tone.
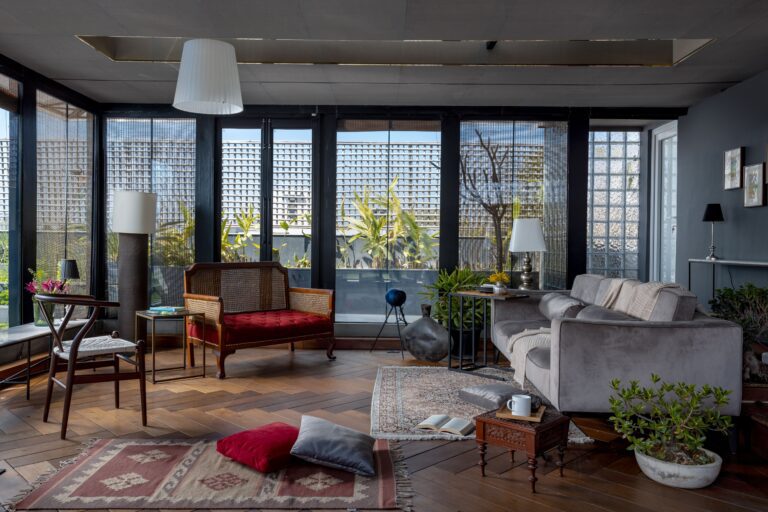
Leisure steps in when you go to the terrace. A British-style conservatory, entirely glazed, appears as a relaxed retreat with ash timber floors, reused furniture, and a sense of openness. The insulated glass walls run with jute for heat control, while a skylight punctures the roof to draw in air and sun. A herb garden grows alongside the planters.
By integrating light, texture, and memory, the home interprets the idea of luxury as empathy and lived experience.