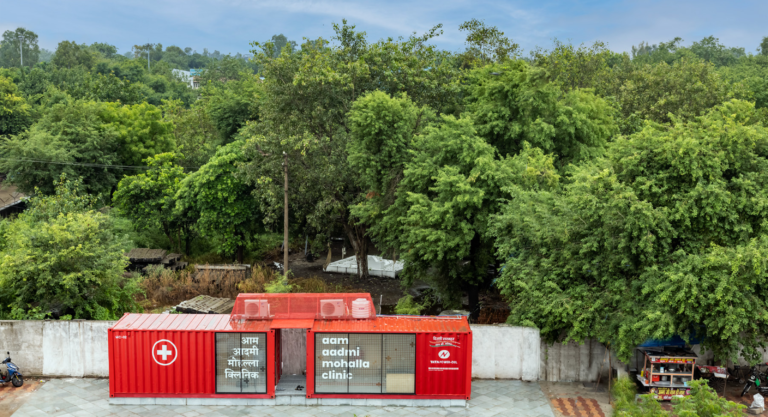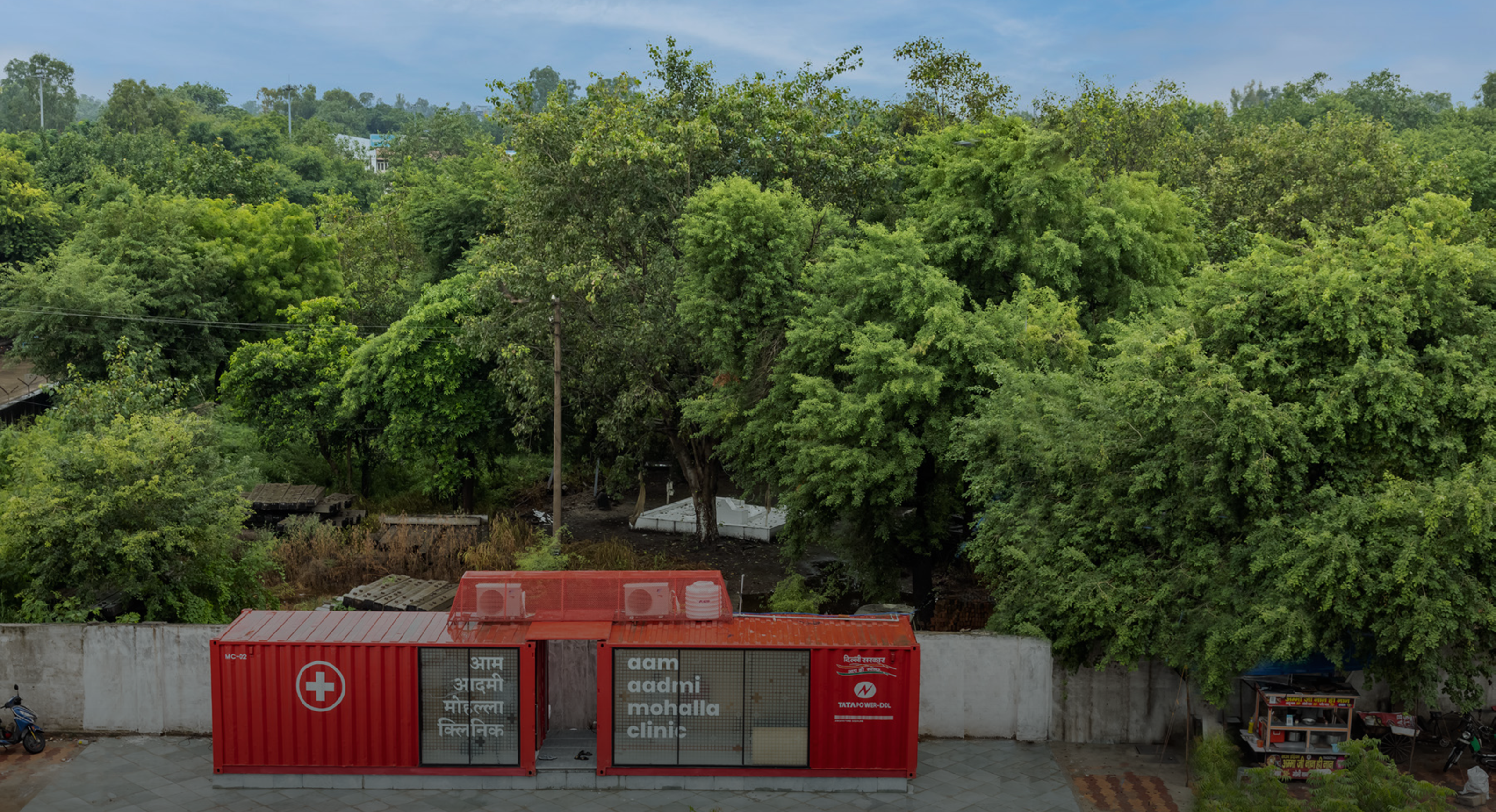
As we celebrate World Architecture Day on October 2, a look at 7 stunning buildings that incorporate sustainable features like passive cooling and marry form with function.
With momentum around the ‘Make in India’ movement sustaining, architects across the country are working on new-age buildings that have been designed with much thought to balancing form and function. Here are seven such buildings that are an ode to this thought process.
1. Surat Diamond Bourse
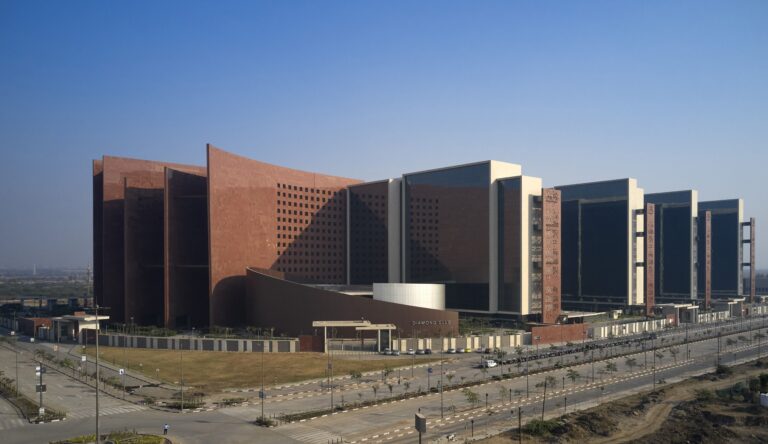
2. Atal Akshaya Urja Bhavan
Designed by Edifice Consultants, the Atal Akshaya Urja Bhawan in New Delhi is India’s first net-positive energy building. Certified by the GRIHA council, the building acts as the headquarters of the Ministry of New and Renewable Energy (MNRE).
The 4.10 lakh sq. ft building comprises nine floors, including the ground level and three basements. Unlike typical glass, the facade design showcases high-performance glass, also known as DGU (double-glazed unit). Two layers of AAC blocks are used solely on one 600mm-thick west wall, while the remaining walls consist of one layer of AAC blocks with dry cladding of Dholpur stone.
“Due to the southern wall gaining maximum heat intake, photovoltaic panels are installed on the roof to produce up to 1100 kW of electricity, with a generation potential of 19 lakh energy units per annum. To lower the surface temperature uniformly, a radiant cooling system is installed with PEX pipes on the ceiling and water-cooled screw-chilling machines. In addition to passive cooling techniques and conventional site strategies such as building orientation, daylighting strategy, and choice of materials, emphasis was given on investment in energy-efficient equipment to reduce energy consumption more than what is expected in typical net-zero energy buildings. A large-span roof on the terrace floor boasts 65,000 sq. ft of solar panels, where most of the solar energy comes from, ultimately generating energy beyond the expected range,” says Shaon Sikta Sengupta, Director, and Head – North, Edifice Consultants.
The roof extends beyond the building’s footprint to create overhangs, shading its walls.
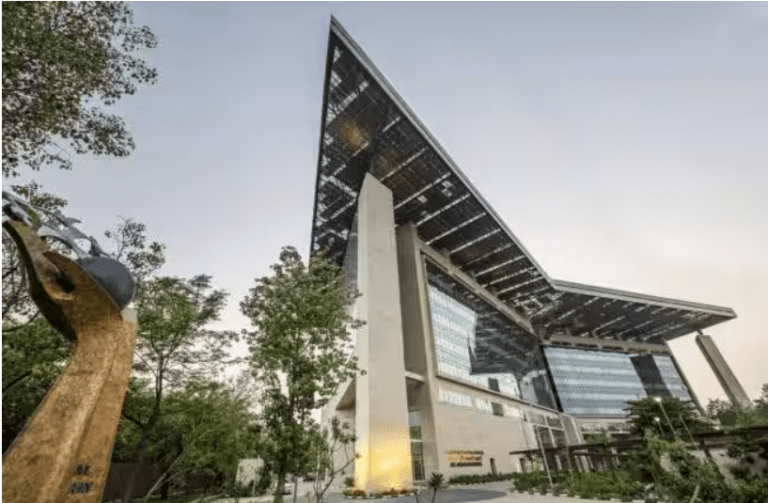
3. Symbiosis International University, Lavale, Pune
Mounting the gentle slopes of the Lavale hills, on the outskirts of Pune, the Symbiosis International University – an eco-friendly student campus, designed by IMK Architects – is planned to integrate with the contours and climate of the locale.
The development consists of four faculties – The Symbiosis Institute of Business Management, the Symbiosis Institute of Mass Communication, Symbiosis Institute of Telecom Management and the Symbiosis Institute of Photography.
“Home to 1,000 students, the campus comprises hostels, dining halls, academic departments, an auditorium, a library, a canteen, an amphitheatre, an indoor sports complex and teaching and non-teaching staff residences. With a vision to foster a mutually beneficial existence amongst students, buildings and nature, the design of the campus has been conceived to cultivate social interactions and community-building. Through its pristine design, the campus creates an environment of constructive collaboration while enhancing wellbeing and nurturing harmonious living amongst the students and staff residing in its houses,” says Rahul Kadri, Partner, and Principal Architect, IMK Architects.
4. Defence Office Complexes at Kasturba Gandhi Marg and Africa Avenue, Delhi
The Defence Office Complexes in New Delhi were designed by GPM Architects, to relocate existing defence facilities and accommodate approximately 7,000 personnel from the Ministry of Defence and the Armed Forces. These cutting-edge office complexes are highly energy-efficient and equipped with extensive security measures, ensuring they provide modern, secure, and functional work environments. Remarkably, the project was completed within just 12 months, amidst the pandemic, resulting in significant time and cost savings due to its rapid construction.
As a green building certified by CPWD standards, the design incorporates resource-efficient green technologies, actively promoting eco-friendly practices. “Notably, the layout of the building blocks is carefully planned to preserve all existing trees on-site, and a variety of evergreen, deciduous, and flowering trees are planted to offer shade and improve air quality. One of the key features of these structures is their utilization of an innovative and sustainable construction method known as Light Gauge Steel Frame (LGSF). This non-polluting, dry construction technique is employed to ensure that the project is environmentally friendly in its execution. To expedite construction, pre-engineered structural components like structural steel columns and beams are integrated, while the use of standardized materials and modular practices, such as aluminium formwork and jump formwork, have also proven to be highly effective. Furthermore, a notable change in the design approach is the creation of spacious, column-free areas that offer flexibility to adapt the buildings as needed,” says Mitu Mathur, Director, GPM Architects & Planners.

5. Krushi Bhawan, Odisha
Krushi Bhawan is an administrative office for the government of Odisha’s Department of Agriculture and Farmers’ Empowerment.
“We envisaged the project as a symbol for a new Odisha—rooted in tradition yet projecting into the future. Civic infrastructure in India occupies prime real estate but rarely offers public access. Our aim was to subvert this preoccupation by referencing architect Otto Königsberger’s original vision for Bhubaneswar, with the Capitol complex being ‘a lively point of public life’. The building bridges the gap between bureaucracy and the populace, by opening the ground floor for public access and uniting ample community functions that instill a sense of collective ownership amongst ordinary citizens and farming communities,” says Sidhartha Talwar, Principal, Studio Lotus.
The building’s distinctive brick façade is inspired by Odisha’s ikat textile-weaving craft, created using clay in the five colours of the soil from different parts of the region. Over 100 local artisans were commissioned to create a contemporary expression of Odia craft at an unprecedented architectural scale. The building also addresses concerns of sustainability through its design and incorporation of numerous passive design strategies that have earned it an Energy Performance Index (EPI) of under 40 kwH/sq. m/year, far exceeding the highest benchmarks for green buildings.

6. Hotel in Bodh Gaya, Bihar
Spread over 5-acres, the Hotel in Bodh Gaya responds to the religious tourism in the region and is designed by SJK Architects as an ode to the historical roots of Buddhism in India. The 78-key hotel consists of a public block and a guest block.
“Traditional features of Buddhist architecture, like vaults, corbelled arches, and stepped jambs, are re-envisioned in a contemporary idiom across all spaces in the hotel. The Buddhist ethos of simplicity, compassion and serenity is expressed through a humble human scale, a soothing colour palette of muted whites and warm terracotta, and gentle transitions from outdoor to indoor spaces. The architects collaborated with 26 local families to create 80,000 clay tiles for the last layer of the roof, empowering the community while creating a well-insulated envelope,” says Sarika Shetty, Partner, SJK Architects.
Several passive design strategies, such as north-south orientation, double-roof system, and the use of AAC blocks for construction, reduce energy consumption, and create a thermally comfortable environment, particularly during Bodh Gaya’s hot and dry summers.
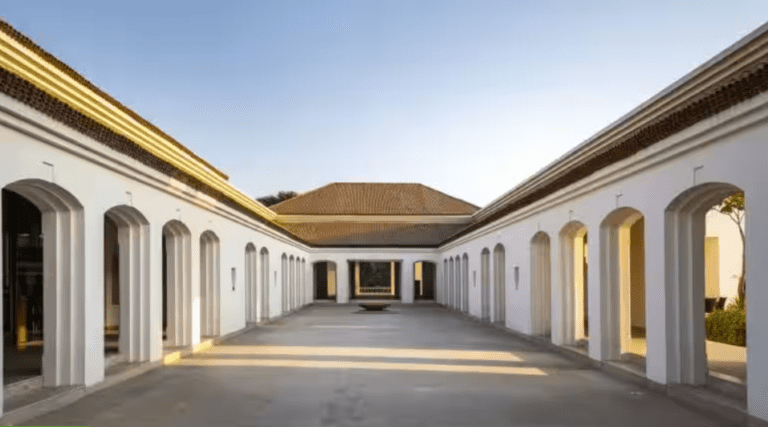
7. Mohalla Clinics
Constructed from upcycled shipping containers, the Mohalla Clinics provide affordable, neighbourhood level primary healthcare infrastructure. Designed by Architecture Discipline, these clinics offer a sustainable, prefabricated, and easily deployable solution to address the challenge of limited access to primary healthcare in India.
“Two such clinics were set up in Delhi’s Rani Bagh and Shakur Basti regions in the first phase. Each standard unit comprises two 20-foot-long containers linked by a central walkway and includes a reception area, a waiting lounge, an examination room, and a pharmacy. This design facilitates routine health check-ups, medical tests, and vaccinations. The units are fully equipped with necessary services, essential interior finishes, and integrated furniture, enabling easy plug-and-play installation. The clinics can thus be deployed and installed within 3 to 15 days,” says Akshat Bhatt, Principal, Architecture Discipline.
