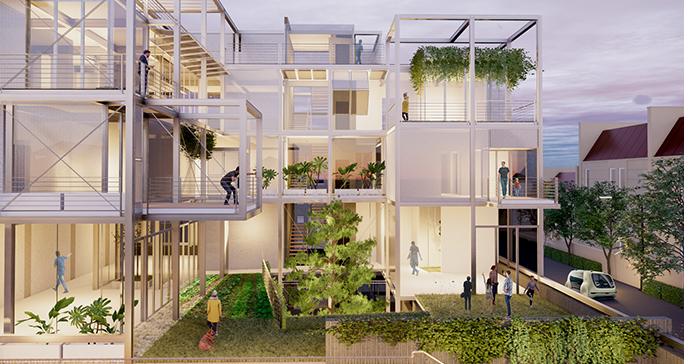W7 is a proposal for a new-age family residence in the dense urban neighbourhood of Gurugram, epitomizing ideas of self-sufficient and healthy homes of the future.
The square corner site amalgamates two plots allowing the freedom to balance built and unbuilt spaces. The clients envisioned a home amidst ample outdoor spaces for their seven dogs with access to air, light and greenery. The design extrapolates this brief to create a home that is future-ready, modular, flexible, adaptable, and energy-efficient.
The homes’ built mass forms an L-shaped profile that opens out onto the street corner bringing in light and views. The planning is centred around a large central courtyard that punctures the floor plans, bringing light and greenery into all five levels of the home, including the basement. The stilt level accommodates a car park and landscaped lawns. The podium level forms the heart of the home with shared spaces, including the formal living, dining, kitchen, and study, opening out onto extensive landscaped areas.
The floors above form the private sphere, comprising spacious bedrooms that open onto balconies, terraces and green pockets, maximizing entry of light and fresh air. All of these floors also have a kitchenette, dining area, and lounge, allowing it to function as an independent unit when necessary. The terrace with a timber deck leads onto extensive shaded landscaping, a perfect setting for social gatherings. The basement also houses a large lounge opening out onto the courtyard deck, a swimming pool, and storage and staff rooms.
The morphology is distinct, using a grid module to break the built mass down into multiple units. A concrete base structure up to stilt level supports a lightweight steel lattice for the floors above. This modular framework allows adaptability to changing needs of the homeowner. All of the rooms of the home open onto terraces and balconies in a stepped configuration overlooking the central courtyard. A lightweight system of folding screens forms a defining element of the building’s façade, allowing the family to regulate both privacy and light entering the home. A combination of these folding screens and green walls creates a dynamic and breathable façade. The home stands apart from its densely built neighbourhood with its ample open spaces and green features.
Ideas of flexibility are carried through to the interiors, where open-plan rooms with collapsible partitions and flexible storage units allow reconfiguring of spaces as needs evolve.
Light wells that double up as wind tunnels enable passive cooling, reducing the need for mechanical cooling and keeping energy consumption to a minimum. The reduced cooling requirements are met with geothermal energy through earth air tunnels and displacement ventilation. Green pockets can also house grow rooms for farming food through hydroponics and aeroponics.
The design of the home aims at self-sufficiency, reducing functional dependency on the city grid and minimizing resource consumption.
