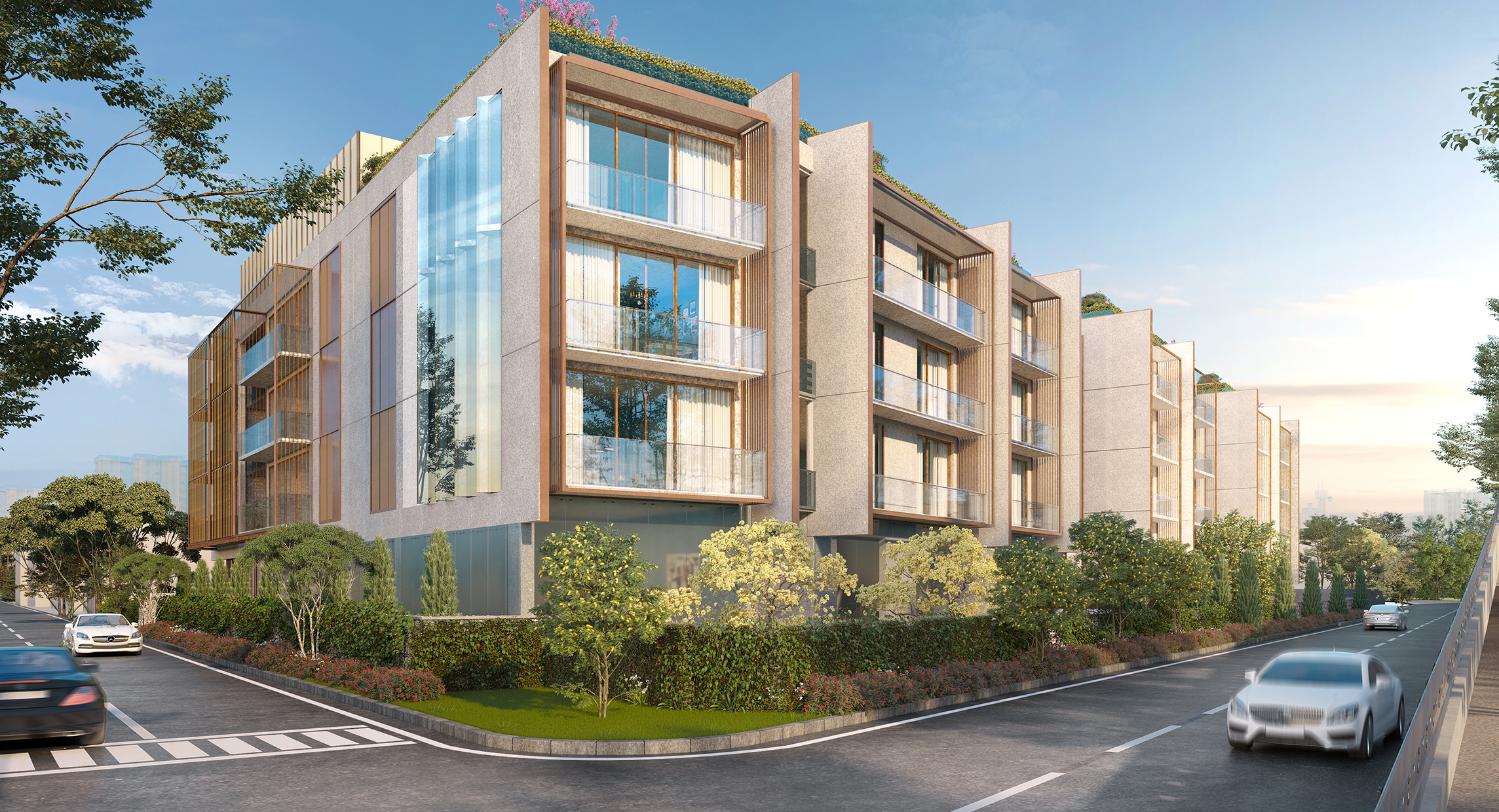Trident Residences is an upcoming luxury apartment built in the heart of the National Capital and serviced by the Oberoi Group. Located off Link Road, Jangpura Extension, the luxury homes overlook the iconic Jawaharlal Nehru Stadium. The development comprises three interconnected towers housing 19 apartments as well as common facilities.
The design prioritises the human experience by relegating vehicular movement to the basement and allowing the ground level to form a contiguous pedestrian realm. This experience is further enhanced by a landscape strategy that ties into the site’s green surroundings, buffering the noise of the city and creating a serene setting that greets residents.
These towers are raised on v-shaped columns, a technical innovation that fuses two vertical columns angularly, reducing the structural footprint and resulting in a largely porous space with a unique visual identity. The columns are rendered in antique brass, a detail that further extends to the louvres on the facade, bringing a sense of finesse to the form of the building.
The drop-off area forges a sense of arrival, and the lobby features high ceilings and details in glass and antique brass, defining an architectural character that is at once contemporary and delicate. The ground floor accommodates residents’ facilities like a lounge and gym and further leads to naturally lit corridors and circulation cores that lead users up to their homes.
The towers house three and four-bedroom flats that are designed to open out onto views of the city. Construction using pre-tensed beams and slabs allows for high ceilings and large uninterrupted spaces within each home. Open planned living spaces and bedrooms connect to balconies with large glazed openings prioritising the quality of light, air, and access to pleasant vistas. The glazing is optimised in accordance with high thermal and acoustic standards, mitigating the heat ingress in the interiors. Bay windows in the living and master bedroom areas provide jewel-like explosions of light due to their projecting nature. The homes therefore break away from the accepted norms of urban living with ample access to light and ventilation.
The interiors are designed to achieve a sense of timelessness with the use of high-quality materials and an attuned attention to detail. A combination of solid wood flooring and Italian marble lends the interiors a refined ambience that can age with elegance. The neutral marble allows for future customisation by owners to render a personal character to the spaces. Interior fittings and details are curated to allow for high levels of efficiency and clutter-free living. Fine details such as noise-free mortices for doors further enhance the living experience.
The residences occupy a significant portion of the adjoining street’s frontage, manifesting itself as an iconic visual marker in the area. The use of louvres and etched balustrades control the privacy and heat penetration within the homes while allowing in daylight and open vistas. These louvres add a definitive character to the facade and also screen the views from one flat to the other. The contemporary facade of concrete and glass is coupled with elements like louvre frames and handrails in antique brass to reflect the brand’s legacy of luxury.
To foster a sense of community, the building houses a multi-purpose roof-top with a clear view of the neighbouring Jawaharlal Nehru Stadium. Designed with planters, integrated seating and a pool, the terrace acts as a space for the coming together of residents.
The Trident Residences bring together the key aspects of true luxury living, creating a tranquil oasis within the heart of the city and providing residents with light-filled apartments that are detailed with thought and care.
