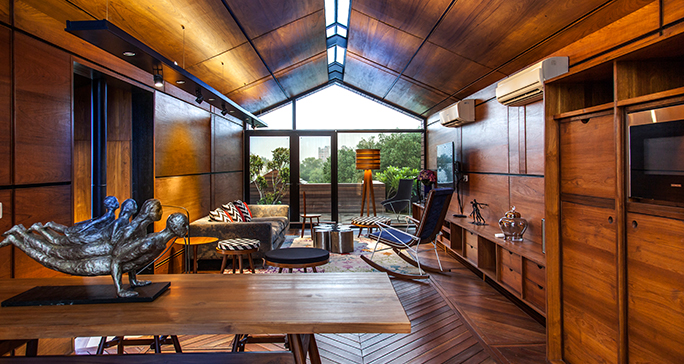
At A39, a renovation project in New Delhi, an existing third story penthouse is extended and punctured, connecting it with a timber cabin on the rooftop. The interiors of the common spaces are designed to showcase the client’s expansive collection of heirlooms, arts and artefacts, while the master bedroom has a sophisticated, monastery-like aesthetic in timber. The children’s bedrooms showcase a playful use of colour and material with engaging nooks for studies. A spiral staircase leads to the timber cabin on the terrace or the winter house, where a linear skylight brings warmth and light into the space. The cabin opens out onto a rooftop garden with water bodies.
New Delhi
Residential
6000 sq.ft.
Undisclosed
Jeetin Sharma