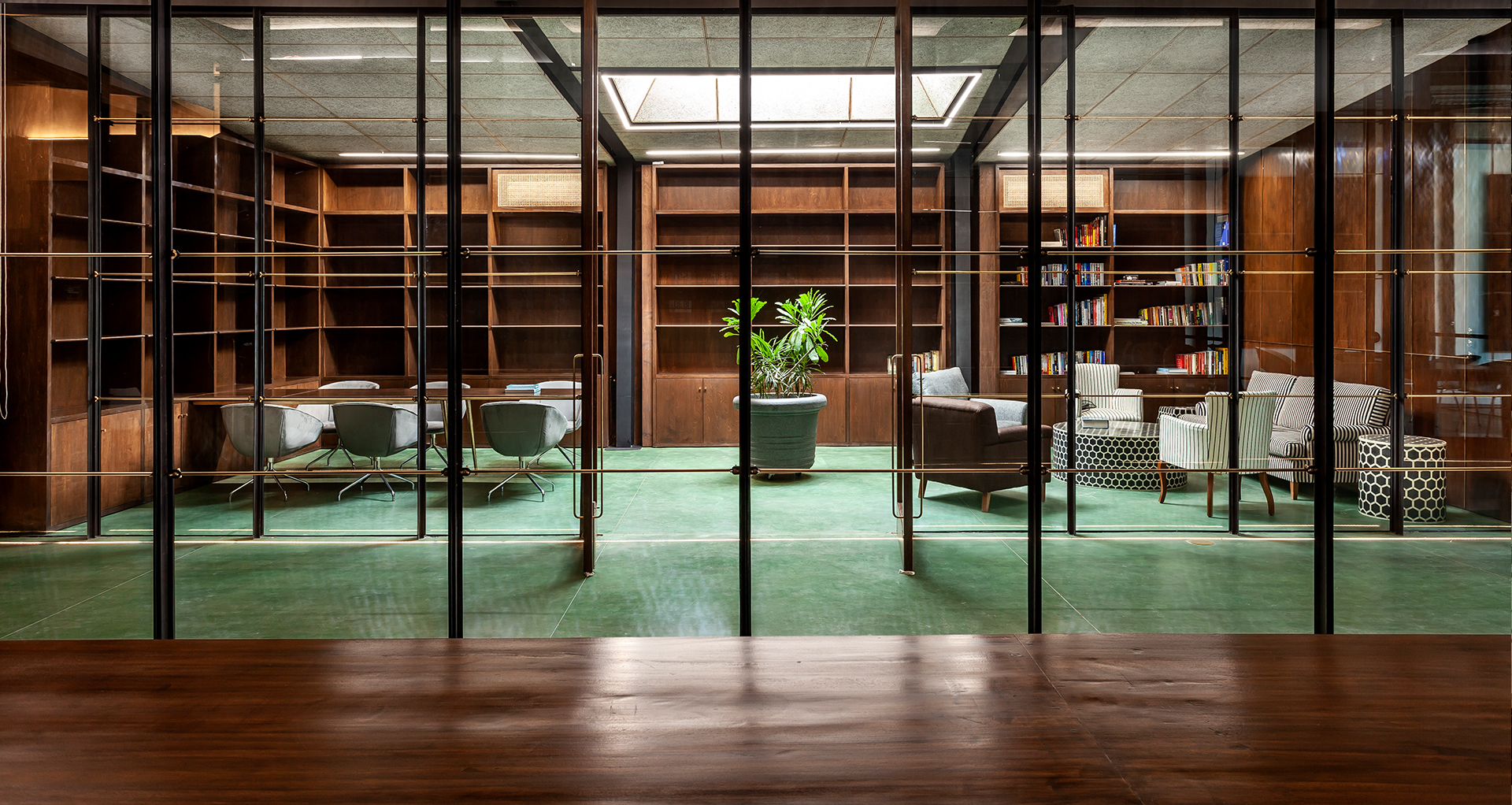Located in Delhi’s once-abandoned Dhan Mill Compound, The Common Room (a collaborative project between Motherland Joint Ventures and Architecture Discipline) is a platform that brings together divergent ideas, influences, people and energies under one roof. It is not an accelerator, incubator or co-working space. It is an alternative mindset that propagates a cross-disciplinary approach to enterprise.
Enabled as a platform for people to come together, seek help, attend or pitch themselves for seminars and lectures irrespective of their background, space is available at the common room for leasing. Manifested as a reflection of value systems both at the conceptual and functional level, the simple, timeless, unique, and memorable unfolding of spaces and design has been achieved through the careful peeling back of layers of built history and sensitive adaptive reuse. In the current century of recuperation, adaptive reuse of abandoned built structures is the perfect way to instil life into an old building, and conserve resources and historic value, leading to transformation of the seemingly naïve or banal into something moving or quietly contemplative.
The adaptive reuse of the former warehouse has transformed the exterior into a gleaming glass and shiny industry shed, clad in a steel facade that augments it with an identity that is representative of its ethos. The soft touch has been extended to the interior and is a glimpse to someone passing by, whetting the curiosity to see further. Dark tones of colours in its materiality and a uniform overlay of (material) roof, highlight the starting point for the conversion of the workspace to an institution. In the absence of any major structural intervention, an open floor plan was initiated with a subtle rhythmic flow of spaces vamped on a unanimous theme. Taming the mainstream and shifting away from the norm of design as a clever idea, The Common Room is a subtle expression of a simple and slower, well-crafted space, which is not streamlined but collated together as a conversation in spaces.
The interior makeover balances between intact coconut wood cladding, genuine cane Latin hand-worked storage space, custom elements, and furniture. Custom-designed with the intent of serving the functionality of the concept, the visual presence of the entrance is enhanced by the identity developed by the white Italian marble table top. The waiting area sits perpendicular to the substantial workspace. Spaces are arranged, planned, and segregated while being connected, in a manner that resonates with the inspirational journey of an individual.
Upon entering the long circulation corridor, one’s mind immediately jumps to the quaint and resonant past embedded in the bones of the vintage yet contemporary-styled spaces like the café and the small meeting room. This effect has been achieved by the use of the warmer and eye-soothing brass. Brass runs perpendicular to the glass, and the industry shed (material) runs as vertical joists on all partitions, representing the marriage of the sophisticated past with new raw ideas.
Surpassing the café and a small conference room, one enters the star-trio celebrated place, the library, the main conference room and the auditorium. It is an eclectic mix of customized furniture, sophisticated decor and abstract artwork. The library and the parallel corridor are lit by a punctured skylight which accents the space and offers a visual landscape. As the long corridor expands like a trunk further, the light from the skylight blooms like the bold and wide leafage of a frangipani tree.
The main conference room is crafted as a serious space, cast with wooden storage and a long regular table that is accentuated with formal lighting. The journey ends at the auditorium, which is furnished with benches, those similar in nature to early days at school. The colour scheme is slightly heavier, with a spotlight that welcomes the host and his audience. The clever serendipitous voids below the auditorium seating are filled with rather glamorous informal gestures painted in red and bright greens; these are quiet corners tempting people to indulge in conversation. The neon artwork conceptualized as the symbol of “Quality?” questions presents conversations that are deprived of quality.
Traversing towards the long rectangular space from the waiting area, the wooden cladding on the right is inscribed with the words of wisdom—“Where the mind is without fear. And the head is held high.” These lines from the Nobel laureate Rabindranath Tagore state in no uncertain terms that man’s sensory encounter with his surrounding is as important as the mind’s enquiry into its inner mystery, and any worthwhile society should provide the two. With this regard as their primary notion, the Common Room workspace has democratized entrepreneurial imagination nationally, giving wings to the dreams of many and a social workspace to showcase creativity.
